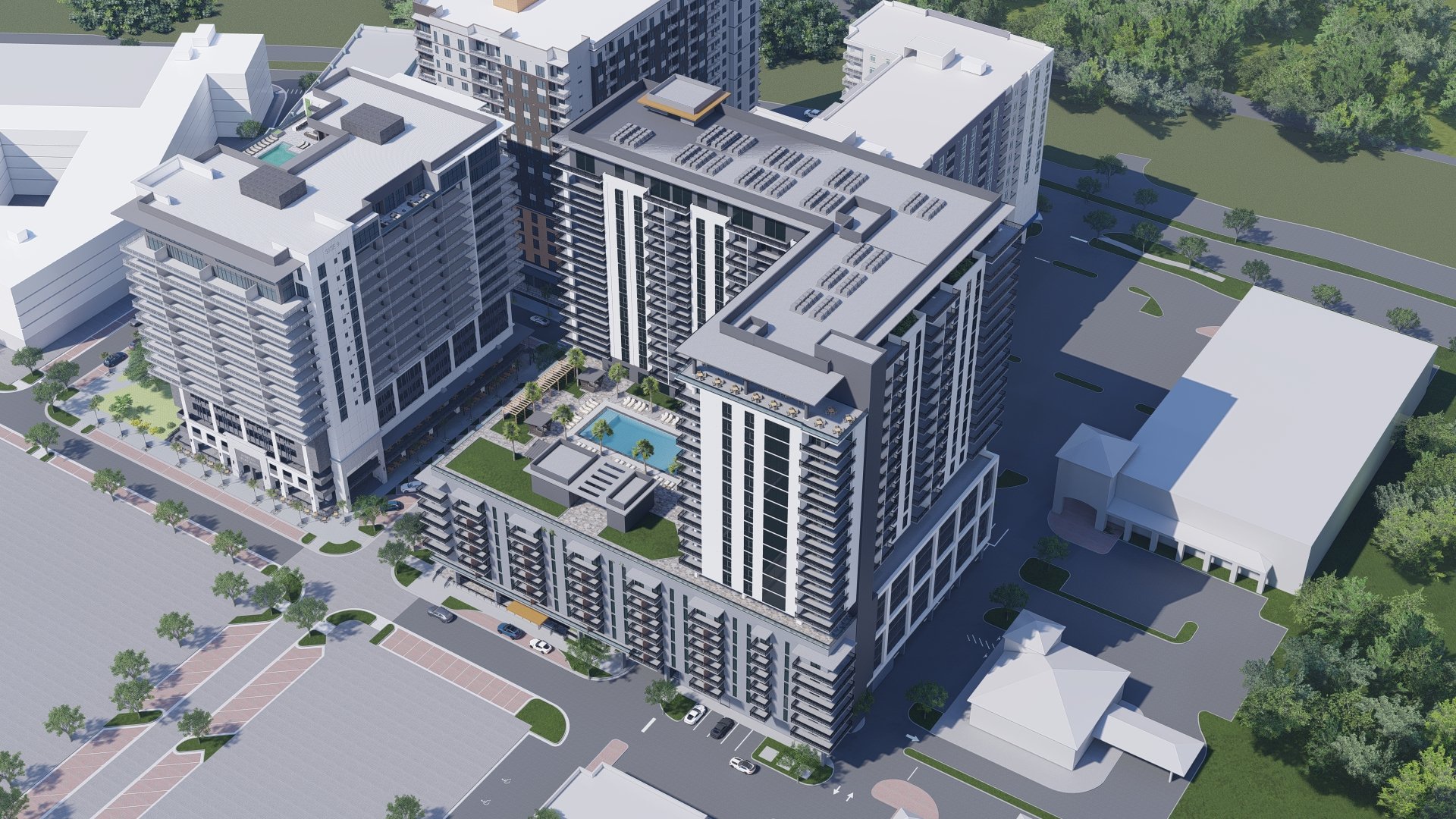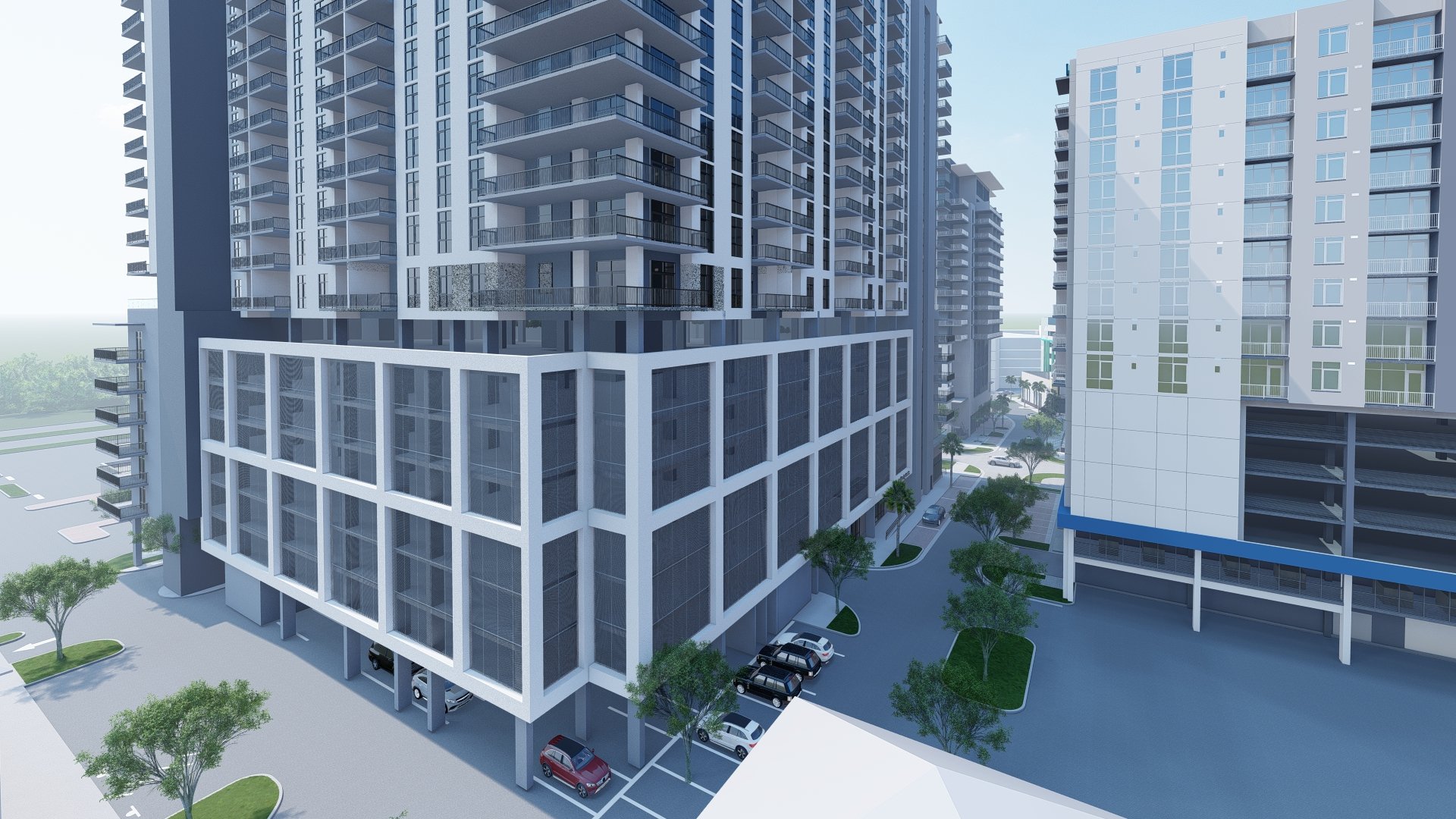echelon city center site 2
DESCRIPTION
Echelon City Center Site 2 is at 21-story mixed-use 380,000 SF luxury high-rise hotel and apartment building located on a XX-acre site. The project includes ground floor retail, leasing, and tenant amenities. Above this are 6-floors of parking surrounded by single-loaded hotel rooms. The 7-th floor amenity deck that sits on top of the parking garage includes a pool, gathering spaces, grilling stations, and gaming areas. Fitness, yoga, and the club room open to the deck as well.
There are 13-stories of apartments above the amenity deck with a full conference center on the 21st floor. The conference center program includes a pre-function lobby, indoor dining, outdoor dining, a full kitchen, and support spaces.









